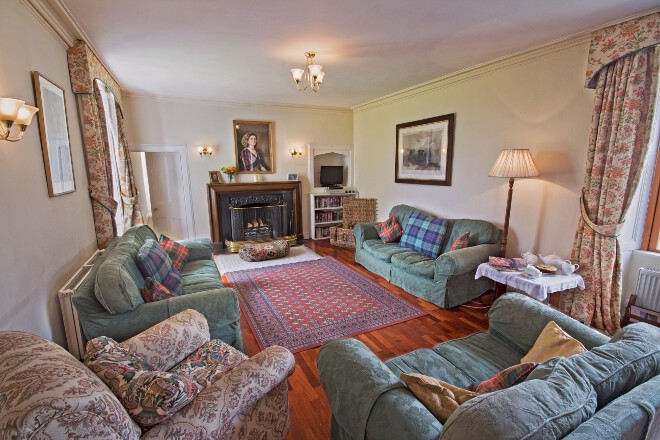Morning Room
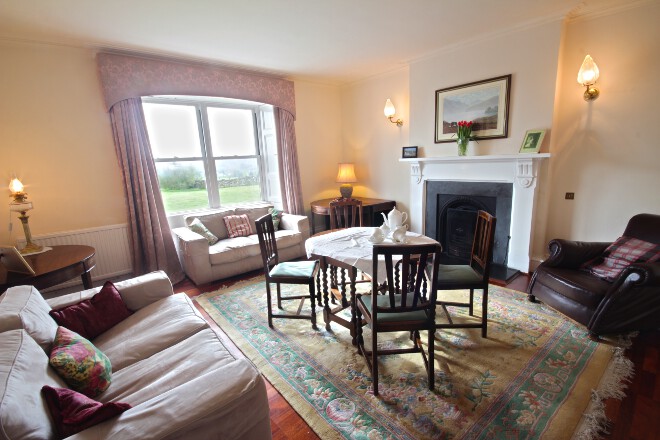
Sunny mornings can be spent relaxing in the Morning Room. This beautiful period room with original wood shutters and servant's bell is lovely and cosy and captures the early sun rising above the mountains. There are two double sofas and an armchair in the room, as well as a small dining table where guests can enjoy breakfast or morning coffee.
A good selection of books, maps and guides are available in the bookcase located just to the side of the Morning Room entrance and are great for planning fun days out for all the family.
In the afternoon and evening, the Morning Room can be used as an alternative to the large family lounge. The roaring fire is great for winter nights, and the comfy sofas provide the perfect setting for enjoying a wee dram, in addition to peace and quiet away from the children.
A handy downstairs cloakroom is situated opposite the main entrance.
Drawing Room
The large open plan Drawing Room is neatly divided into a lounge and dining area. This long, bright and spacious room is tastefully decorated with cream walls that nicely complement the wood floors and open fireplace, which is a wonderful character feature on chilly winter evenings, or for days when guests have returned from exploring the snow-capped mountains.
The lounge is ideally suited for families or groups of friends with three very comfortable sofas that are nicely matched with tartan cushions paying homage to Biallid's Scottish roots. There is also a cosy armchair and pouffe. Adorning the walls are just a few of the Macpherson family members that have called Biallid home.
Entertainment in the lounge is provided by a flat screen TV and DVD player. There is also a wide range of films to choose from in the house's DVD library.
Dining Area
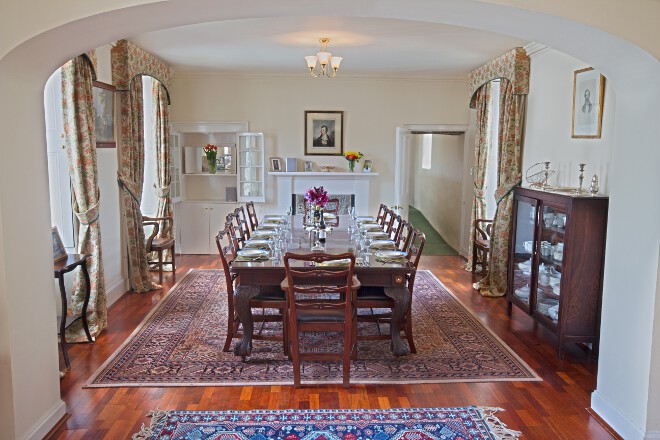
The dining area is perfect for special occasions with its grand dark wood table and leather seat chairs comfortably accommodating 12. Windows on both sides of the room allow plenty of light to stream in during the day, but at night the soft glow of candles in the silver holders give the whole room a more memorable and magical atmosphere for celebrations and romantic meals.
A dresser to the side of the dining area houses Biallid's elegant dinner service, which includes a variety of plates and bowls in all sizes, serving dishes, a gravy boat and a full tea and coffee set. A more casual dinner service, kept in the kitchen, is provided for casual family meals.
A working serving hatch between the dining room and kitchen is very useful when it comes to meal times with the chef able to easily get food to the table.
Kitchen
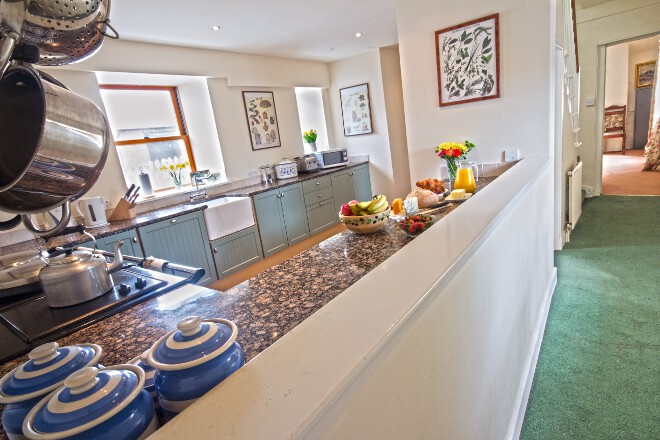
The large, spacious and fully functional kitchen at Biallid House is ideal for creating family meals or culinary banquets. Behind the duck egg blue wood units are a variety of pots and pans, as well as a good range of utensils, crockery and cutlery.
At the heart of the kitchen is a lovely Aga, which is wonderful for chilly mornings or evenings after a day in the mountains. It is also excellent for cooking food with its selection of four ovens and two large rings. A separate electric hob is also provided for additional pots, or as an alternative to the Aga. Other facilities in the kitchen include a dishwasher, microwave, fridge and freezer. A separate fridge/freezer is located in the Boot Room along with two washer/dryer machines.
Biallid's kitchen has a lovely mix of old and new with its original servant's bell box and Butler's sink effortlessly combining with the modern décor and equipment.
Games Room
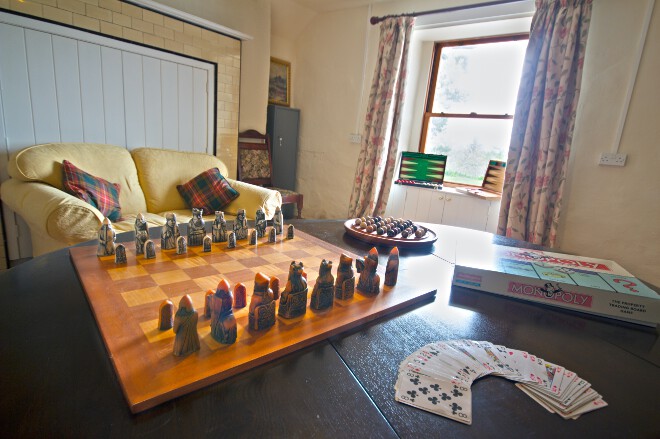
Located off the kitchen and at the foot of the rear staircase is the Games Room. Perfect for the young and young at heart, the Games Room is a cosy second lounge for those seeking to play games or take advantage of the in-house WiFi.
The room features two double sofas and a selection of chairs to use around the central table. There is also a very good collection of board games and jigsaws, as well as a vintage chess set, marble collection and two back gammon sets.
A second downstairs cloakroom can be accessed off the games room and saves guests from climbing the stairs.
Boot Room
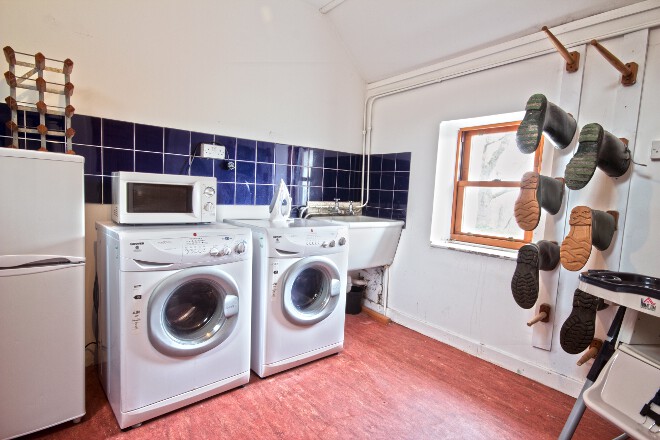
Like all good Scottish dwellings, Biallid has a separate utility room housing the washing machine and tumble dryer. However, Biallid's laundry room goes even further with wall mounts specially designed to air boots, a butler's sink for washing hands, an additional freezer for frozen food and a wide array of clothes airers. The Boot Room can also be used for storing fishing rods, as well as drying wet dogs.
A separate area for hanging up wet coats is Biallid's entrance porch, where there are a selection of coat hooks and space for shoes.
A gun cabinet with key is located in the corner of the Games Room and is ideal for anyone wishing to go stalking in the area during their holiday.
Downstairs Double Bedroom
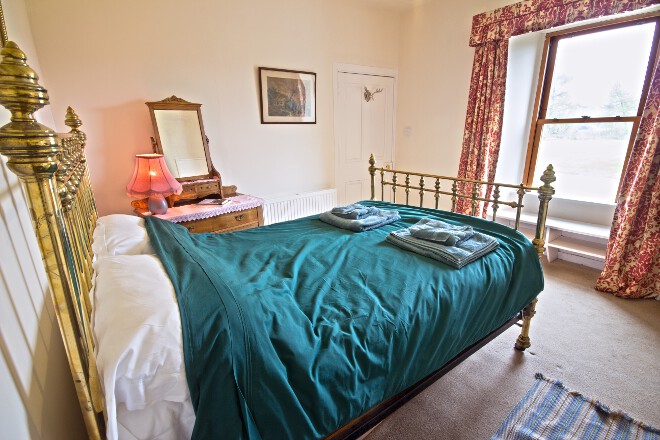
Located at the end of a private corridor, which is accessed via the Drawing Room is Biallid's downstairs double bedroom. This lovely bright room perfectly captures the morning sun as it rises above the snow-capped mountains and is ideally located for those unable to climb stairs or are looking for peace and quiet away from the rest of the group.
Central to the room is the brass framed double bed, which is nice and comfy, and holiday clothes can easily be stored in the very pretty dressing table with mirror or in the large built-in wardrobe.
Downstairs Double Bedroom En-Suite Bathroom
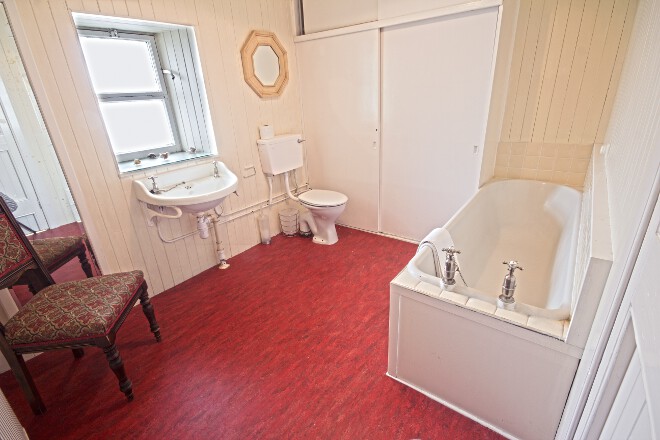
Next door to the downstairs double bedroom is its en-suite bathroom, which is fitted with a lovely long bath that is ideal for relaxing, as well as a hand wash basin and loo. The bathroom is nice and bright with a large window and cream wood panelled walls.
Master Bedroom
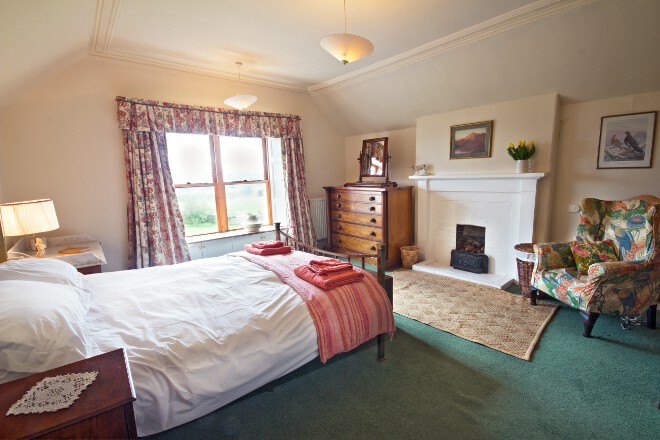
The period Master Bedroom at Biallid is truly spectacular. The large window with seat and original shutters beautifully captures the mountain views, while the antique furniture and feature fire place give the whole room a regal flavour.
A pink throw and floral curtains add a splash of colour to the room, which is bright and spacious and ideal for happy couples seeking a spot of romance on their holiday. The king size bed is at the heart of the room and sits between a bedside table and a vanity unit complete with jug and bowl as used in the days of old. There is even an original servant's call button, although it is no longer in working order.
The Master Bedroom has plenty of storage space with a large free standing, intricately crafted wood wardrobe, a five drawer dresser and a blanket box that neatly fits at the boot of the bed.
Master Bedroom En-Suite Bathroom
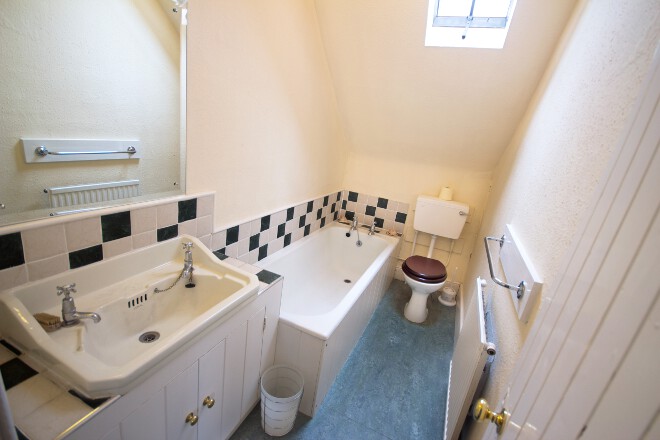
The Master Bedroom benefits from its own en-suite bathroom, which has cream walls and hints of green in the tiles and flooring. The white bathroom suite features a bath with grab handles, a loo and hand wash basin.
Double Bedroom
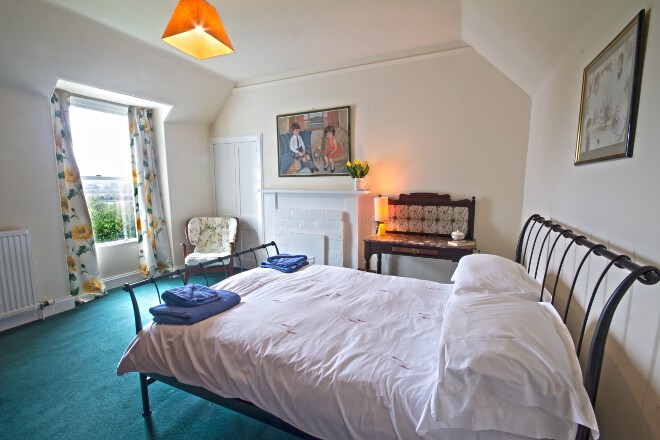
Overlooking the front of the house is Biallid's third double bedroom. This large and spacious room has a nice lemon and lime theme with hints of yellow and green in the curtains, handy bedroom chair and carpet.
The double bed is located in the middle of the room with lots of space on either side. Storage is provided by the beautiful antique wardrobe that is wonderfully designed and built, and features plenty of intricate spaces and drawers for everything from ties and jewellery, to woolly jumpers and jeans.
Family Bathroom
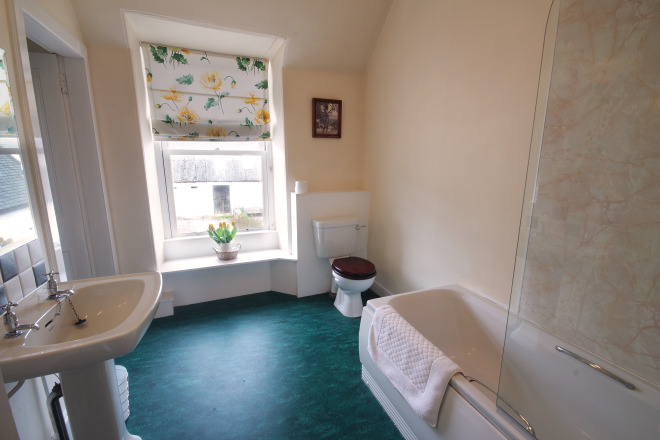
The double bedroom's yellow and green theme continues in the first of three family bathrooms. This lovely bright bathroom with large window overlooking the rear of the house has two entrances, one from the double bedroom next door and one from the main corridor. This allows the bathroom to be used either as an en-suite or as a family bathroom.
The bathroom has a nice white suite featuring a bath with overhead shower, hand wash basin and loo.
Family Bathroom
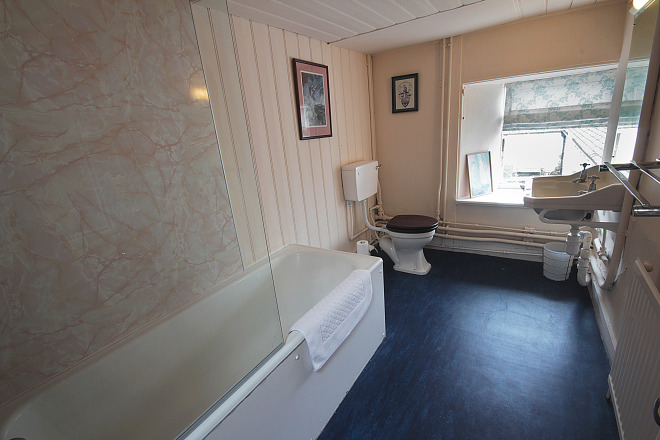
The second family bathroom is next door to the first and is very similar in its set up. Fitted with a nice bath that has an overhead shower, the bathroom provides guests with flexibility when staying at Biallid. There is also a hand wash basin and loo in this very spacious bathroom.
Twin Bedroom
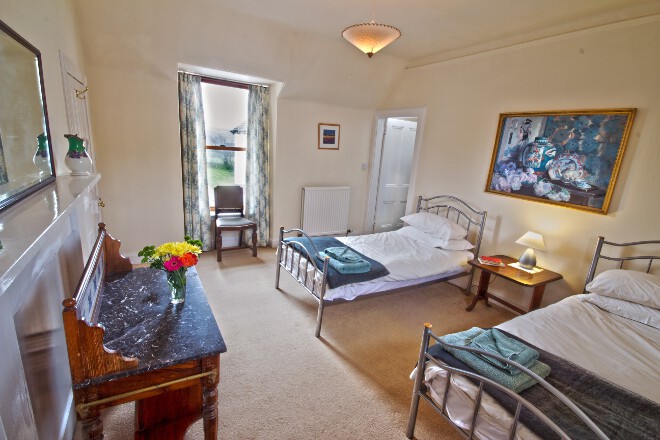
Biallid has two twin bedrooms, which are located in the centre of the house. The first is a bright and airy room with two full size single beds, which are ideal for children or adults. The double aspect bedroom enjoys far reaching views and is lovely and warm with the warmth from the Aga rising up from the kitchen. Storage is provided by a built in wardrobe that is neatly fitted under the rear facing window.
This pretty twin bedroom has two entrances, the first leads to the corridor where the two family bathrooms are located, the second opens into the other twin bedroom. These two doorways give guests at Biallid lots of options as to who stays in which room, for example, this twin bedroom could be used with the bathroom next door as an en-suite or as a family room with the adjoining twin bedroom.
Twin Bedroom
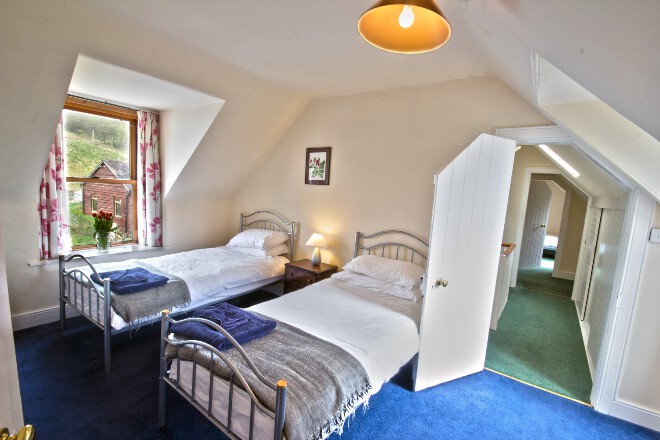
Windows on both sides of the second twin bedroom allow plenty of light to touch every corner. The bedroom has two full size single beds with metal frames and can be used by adults or children. To one side of the room is a large built in wardrobe with sliding doors and to the other side is a vanity unit with sink for brushing teeth and washing hands.
The second twin bedroom, like the first, has two entrances, which gives guests flexibility. The first opens on to the connecting twin bedroom; the second is a doorway leading to the back staircase that runs down to the kitchen, and the corridor that links to the final two bedrooms and third family bathroom.
Double Bedroom
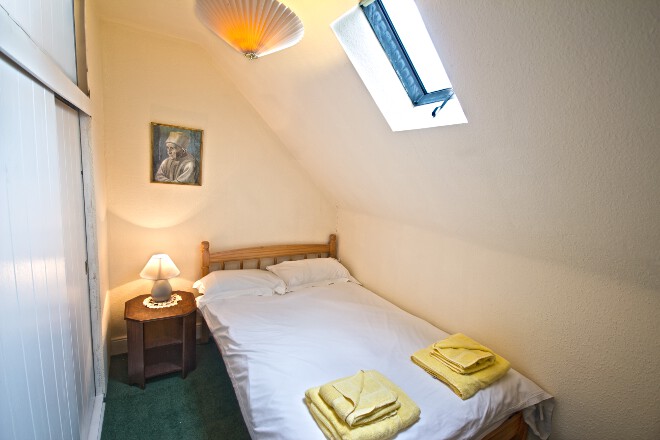
The cosy double bedroom located in the far end of the house is lovely and welcoming with its pine framed bed made up with crisp white linen. Above the bed is the sky light, which can be covered with a blind or left open for twilight star gazing.
A built in wardrobe has plenty of space for hanging a variety of holiday attire, and a bedside table with a light allows guests to enjoy a spot of night time reading.
Family Bathroom
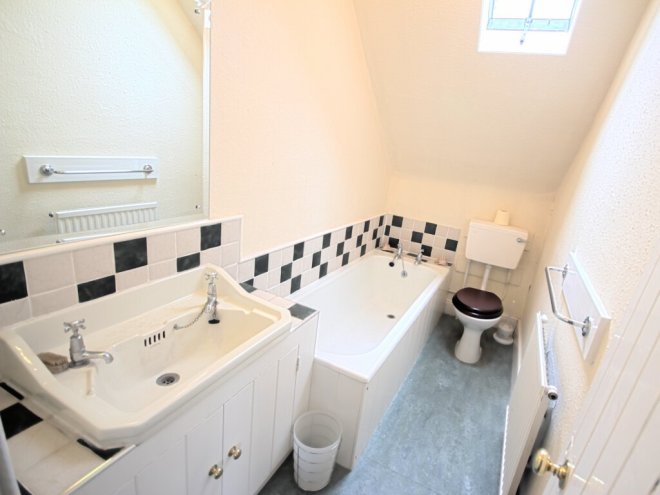
The third and final family bathroom is situated between the double and triple bedroom. The bathroom is nicely equipped with a long white bath, hand wash basin and loo. There is also storage space located beneath the sink and a towel rail above the radiator.
Triple Bedroom
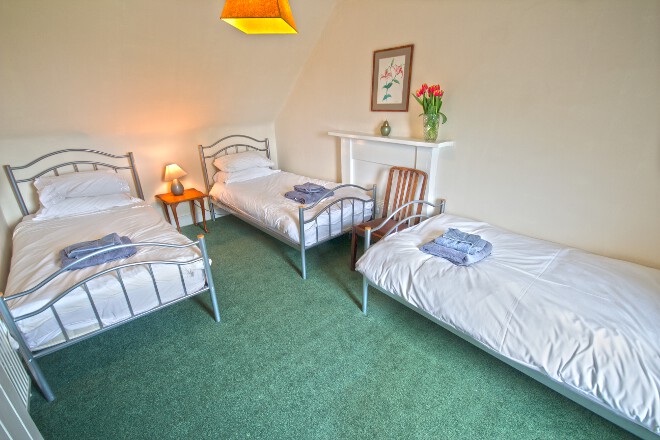
At the far end of Biallid House is the final bedroom, which is best suited for teenagers and children with its three full size single beds. This charming bedroom has high sloping ceilings, as well as a feature fireplace. Views from the large window are of the fields and mountains.
Garden
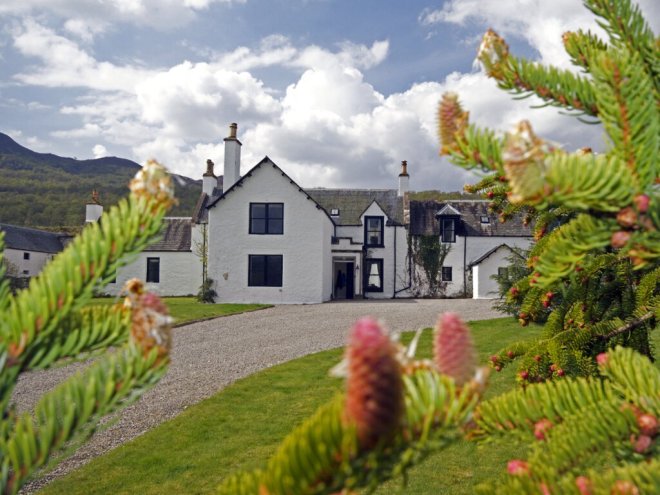
Biallid's garden is located to the front of the house and sweeps all the way down alongside the drive to the entrance gates. With plenty of areas for games, in addition to secluded places for quiet relaxation, there is always somewhere in the garden for everyone to enjoy. Meals with mountain views can also be enjoyed in the garden, which features tables and chairs.
Features and Facilities
- Aga
- Electric Hob
- Dishwasher
- Fridge
- Two Freezers
- Microwave
- Two Washer/Dryers
- WiFi
- TV
- DVD Player
- CD Player
- Good selection of board games and jigsaws
- Wide range of books
- Assortment of local guides and maps
